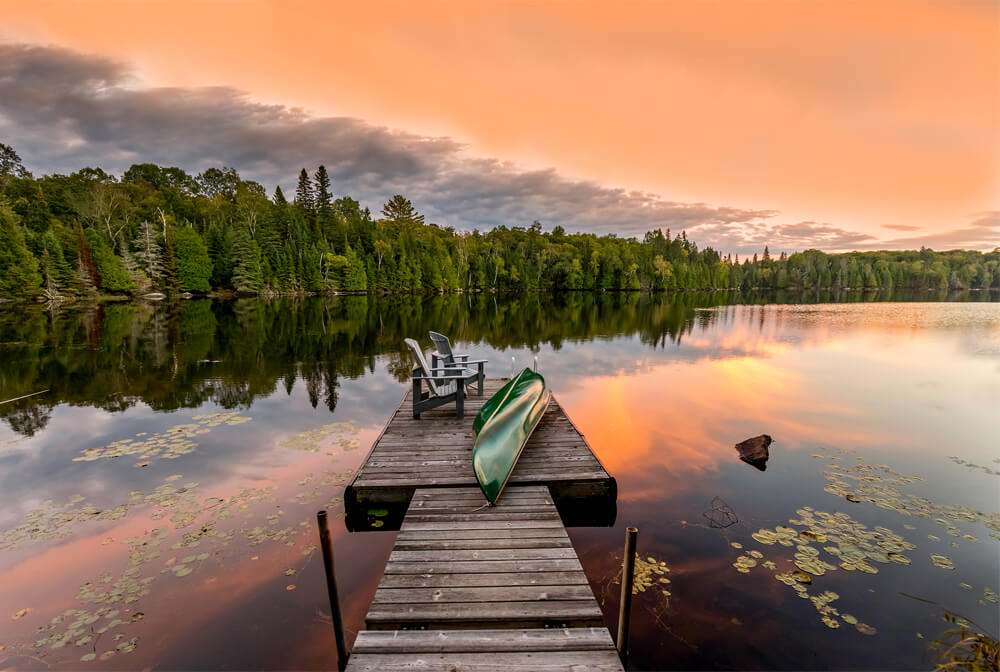Fireplace
Central Air Conditioning
Hot Water Radiator Heat
Landscaped
$1,395,000
Nestled in a peaceful cul-de-sac, this custom-designed executive home is perfectly situated next to the prestigious Muskoka Bay Luxury Resort and Club Golf Course, one of Canada's most exclusive clubs. Surrounded by charming natural granite outcroppings, the private backyard offers a serene picturesque Muskoka granite Zen retreat complete with an outdoor grilling area and a spa also accessible from the primary suite. The convenience of one-level living in this cozy, open-concept home, featuring three fireplaces. The loft provides an ideal space for guests, offering two bedrooms, a four-piece bath, a spacious lounge area with a gas fireplace. The finished lower level includes a large office space, bonus room, large storage room and an enormous recreational room perfect for a personal home gym, home theatre, table sports, crafts and children’s play area. Membership packages to Muskoka Bay Golf or Social Clubs are available, granting access to the Clifftop Clubhouse infinity pool, exercise facilities, and more. Conveniently located just 90 minutes from Toronto and a short walk to the Gravenhurst Wharf on Lake Muskoka, with available dockage and waterfront amenities. This is a low maintenance home with minimul grass to cut leaving time to enjoy the many nearby amenities. (id:8282)
Property Details
|
MLS® Number
|
40643884 |
|
Property Type
|
Single Family |
|
AmenitiesNearBy
|
Golf Nearby, Marina, Park, Playground, Shopping |
|
CommunicationType
|
High Speed Internet |
|
CommunityFeatures
|
School Bus |
|
EquipmentType
|
Water Heater |
|
Features
|
Cul-de-sac, Paved Driveway, Automatic Garage Door Opener |
|
ParkingSpaceTotal
|
4 |
|
RentalEquipmentType
|
Water Heater |
Building
|
BathroomTotal
|
3 |
|
BedroomsAboveGround
|
4 |
|
BedroomsTotal
|
4 |
|
Appliances
|
Central Vacuum, Dishwasher, Dryer, Freezer, Oven - Built-in, Refrigerator, Satellite Dish, Stove, Washer, Range - Gas, Microwave Built-in, Gas Stove(s), Hood Fan, Window Coverings, Wine Fridge, Garage Door Opener, Hot Tub |
|
BasementDevelopment
|
Finished |
|
BasementType
|
Full (finished) |
|
ConstructedDate
|
2006 |
|
ConstructionMaterial
|
Wood Frame |
|
ConstructionStyleAttachment
|
Detached |
|
CoolingType
|
Central Air Conditioning |
|
ExteriorFinish
|
Stone, Wood |
|
FireProtection
|
Smoke Detectors, Alarm System, Security System |
|
FireplacePresent
|
Yes |
|
FireplaceTotal
|
3 |
|
Fixture
|
Ceiling Fans |
|
HeatingFuel
|
Natural Gas |
|
HeatingType
|
Hot Water Radiator Heat |
|
StoriesTotal
|
2 |
|
SizeInterior
|
4608 Sqft |
|
Type
|
House |
|
UtilityWater
|
Municipal Water |
Parking
Land
|
AccessType
|
Water Access, Road Access |
|
Acreage
|
No |
|
LandAmenities
|
Golf Nearby, Marina, Park, Playground, Shopping |
|
LandscapeFeatures
|
Landscaped |
|
Sewer
|
Municipal Sewage System |
|
SizeDepth
|
184 Ft |
|
SizeFrontage
|
64 Ft |
|
SizeIrregular
|
0.226 |
|
SizeTotal
|
0.226 Ac|under 1/2 Acre |
|
SizeTotalText
|
0.226 Ac|under 1/2 Acre |
|
ZoningDescription
|
R-1 |
Rooms
| Level |
Type |
Length |
Width |
Dimensions |
|
Second Level |
Bedroom |
|
|
12'8'' x 11'0'' |
|
Second Level |
4pc Bathroom |
|
|
11'9'' x 5' |
|
Second Level |
Bedroom |
|
|
15'0'' x 8'7'' |
|
Second Level |
Loft |
|
|
17'3'' x 15'10'' |
|
Lower Level |
Utility Room |
|
|
10'8'' x 10'6'' |
|
Lower Level |
Utility Room |
|
|
22'10'' x 13'6'' |
|
Lower Level |
Bonus Room |
|
|
10'0'' x 7'0'' |
|
Lower Level |
Recreation Room |
|
|
19'0'' x 16'7'' |
|
Lower Level |
Recreation Room |
|
|
13'9'' x 19'6'' |
|
Main Level |
Laundry Room |
|
|
9'0'' x 8'0'' |
|
Main Level |
4pc Bathroom |
|
|
9'4'' x 5'0'' |
|
Main Level |
Bedroom |
|
|
15'6'' x 12'0'' |
|
Main Level |
Full Bathroom |
|
|
13'4'' x 9'0'' |
|
Main Level |
Bedroom |
|
|
19'2'' x 13'8'' |
|
Main Level |
Kitchen |
|
|
9'2'' x 13'8'' |
|
Main Level |
Living Room |
|
|
19'9'' x 13'2'' |
|
Main Level |
Dining Room |
|
|
19'8'' x 13'2'' |
|
Main Level |
Foyer |
|
|
14'0'' x 6' |
Utilities
|
Natural Gas
|
Available |
|
Telephone
|
Available |
