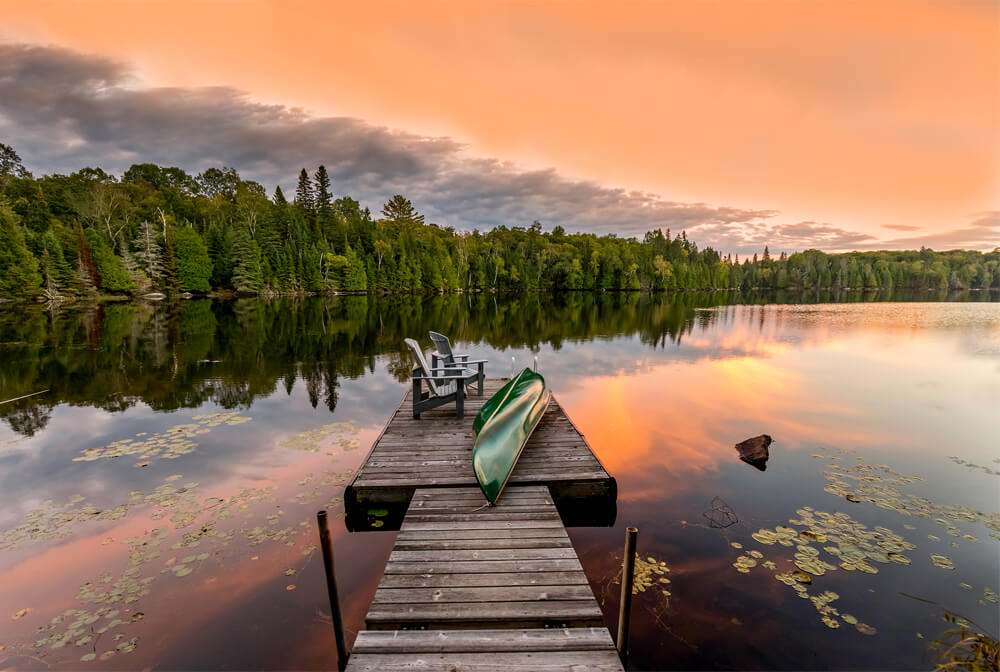Bungalow
Fireplace
Central Air Conditioning
Forced Air, Stove
Acreage
$549,000
Freshly renovated two bedroom bungalow, walking distance to the town of Baysville and Lake of Bays. Within the last two years almost everything in this home has been redone. New siding, roof, windows, doors, flooring, paint, furnace, kitchen, bathroom, appliances and the basement has been fully waterproofed. Central air, woodstove and a private back deck complete this cute package. Located on a 1.5 acre lot with a great cleared area around the house plus forest. There is a single car garage that has been converted into a workshop and a circular driveway with lots of parking. Enjoy swimming, boating and ice fishing on Lake of Bays, the charm of the town of Baysville and good access to both Bracebridge and Huntsville. (id:8282)
Property Details
|
MLS® Number
|
40655875 |
|
Property Type
|
Single Family |
|
AmenitiesNearBy
|
Beach, Marina, Park, Shopping |
|
CommunicationType
|
High Speed Internet |
|
CommunityFeatures
|
School Bus |
|
EquipmentType
|
None |
|
Features
|
Country Residential |
|
ParkingSpaceTotal
|
6 |
|
RentalEquipmentType
|
None |
Building
|
BathroomTotal
|
1 |
|
BedroomsAboveGround
|
2 |
|
BedroomsTotal
|
2 |
|
Appliances
|
Refrigerator, Stove |
|
ArchitecturalStyle
|
Bungalow |
|
BasementDevelopment
|
Unfinished |
|
BasementType
|
Full (unfinished) |
|
ConstructedDate
|
1955 |
|
ConstructionStyleAttachment
|
Detached |
|
CoolingType
|
Central Air Conditioning |
|
ExteriorFinish
|
Vinyl Siding |
|
FireplaceFuel
|
Wood |
|
FireplacePresent
|
Yes |
|
FireplaceTotal
|
1 |
|
FireplaceType
|
Stove |
|
HeatingFuel
|
Propane |
|
HeatingType
|
Forced Air, Stove |
|
StoriesTotal
|
1 |
|
SizeInterior
|
970 Sqft |
|
Type
|
House |
|
UtilityWater
|
Dug Well |
Land
|
AccessType
|
Water Access, Road Access |
|
Acreage
|
Yes |
|
LandAmenities
|
Beach, Marina, Park, Shopping |
|
Sewer
|
Septic System |
|
SizeFrontage
|
225 Ft |
|
SizeIrregular
|
1.5 |
|
SizeTotal
|
1.5 Ac|1/2 - 1.99 Acres |
|
SizeTotalText
|
1.5 Ac|1/2 - 1.99 Acres |
|
ZoningDescription
|
R1 |
Rooms
| Level |
Type |
Length |
Width |
Dimensions |
|
Main Level |
Mud Room |
|
|
9'7'' x 6'6'' |
|
Main Level |
4pc Bathroom |
|
|
8'9'' x 7'7'' |
|
Main Level |
Bedroom |
|
|
8'0'' x 7'8'' |
|
Main Level |
Bedroom |
|
|
8'7'' x 9'7'' |
|
Main Level |
Living Room/dining Room |
|
|
13'9'' x 21'7'' |
|
Main Level |
Kitchen |
|
|
12'5'' x 12'0'' |
Utilities
